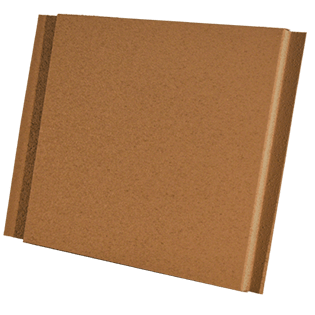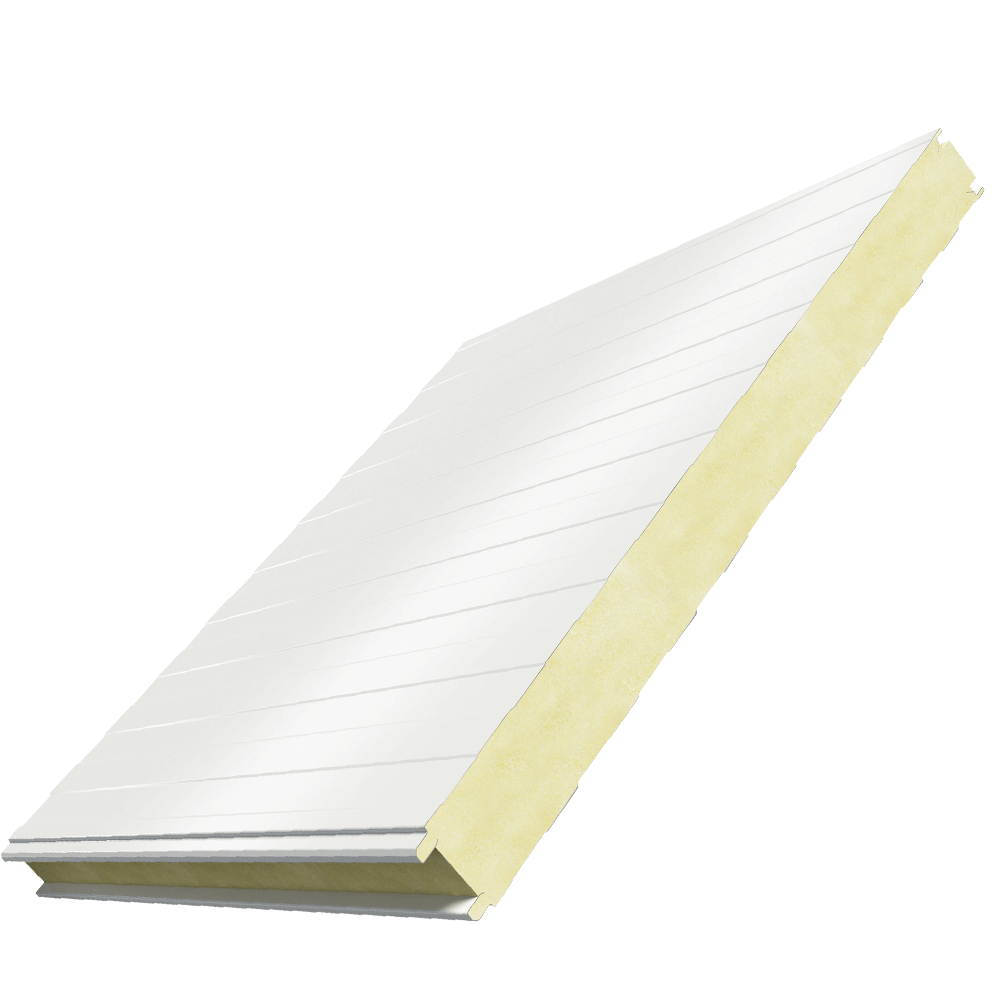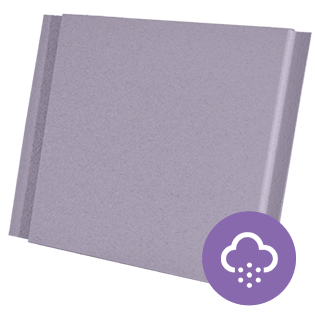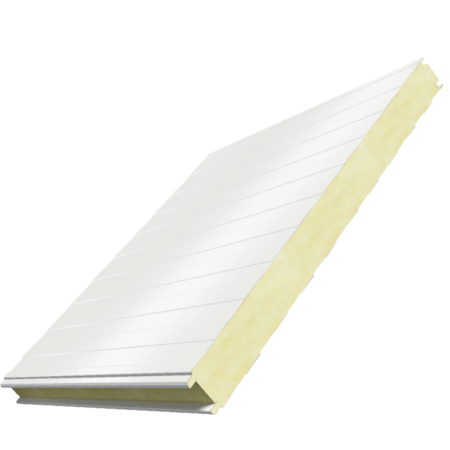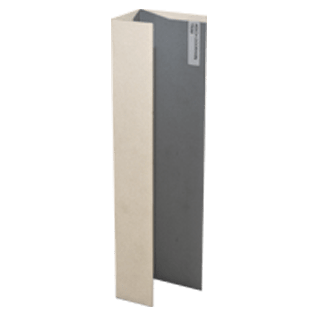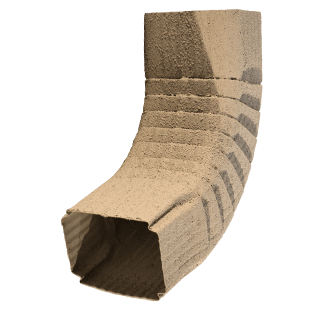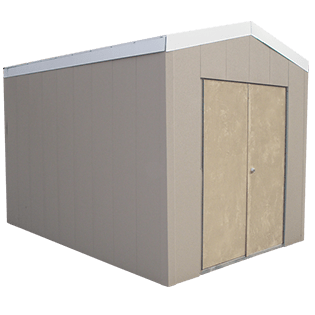Insulated
ROOF PANELS
Our insulated panels give you access to a comprehensive element construction system that fulfills the highest requirements in terms of cost and energy efficiency, sustainability, fire protection and design. We are happy to assist you in the planning and execution of your construction project.
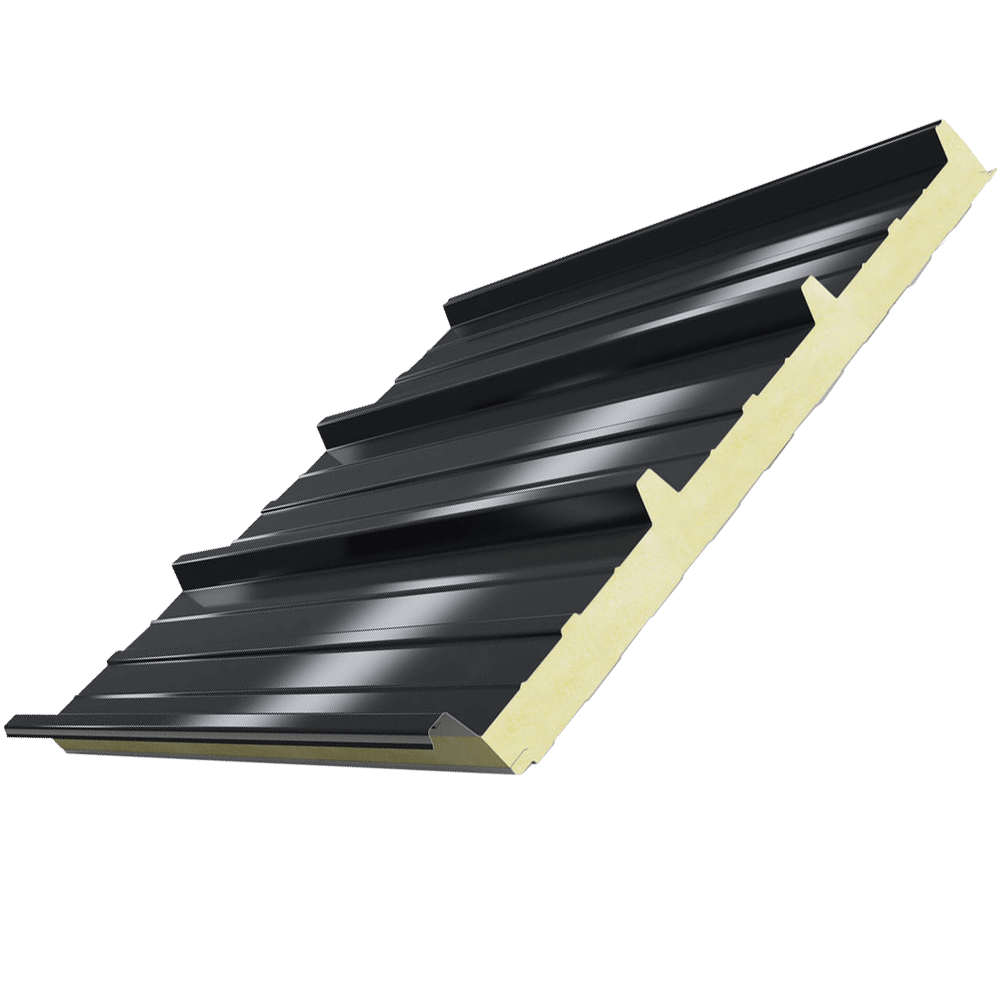
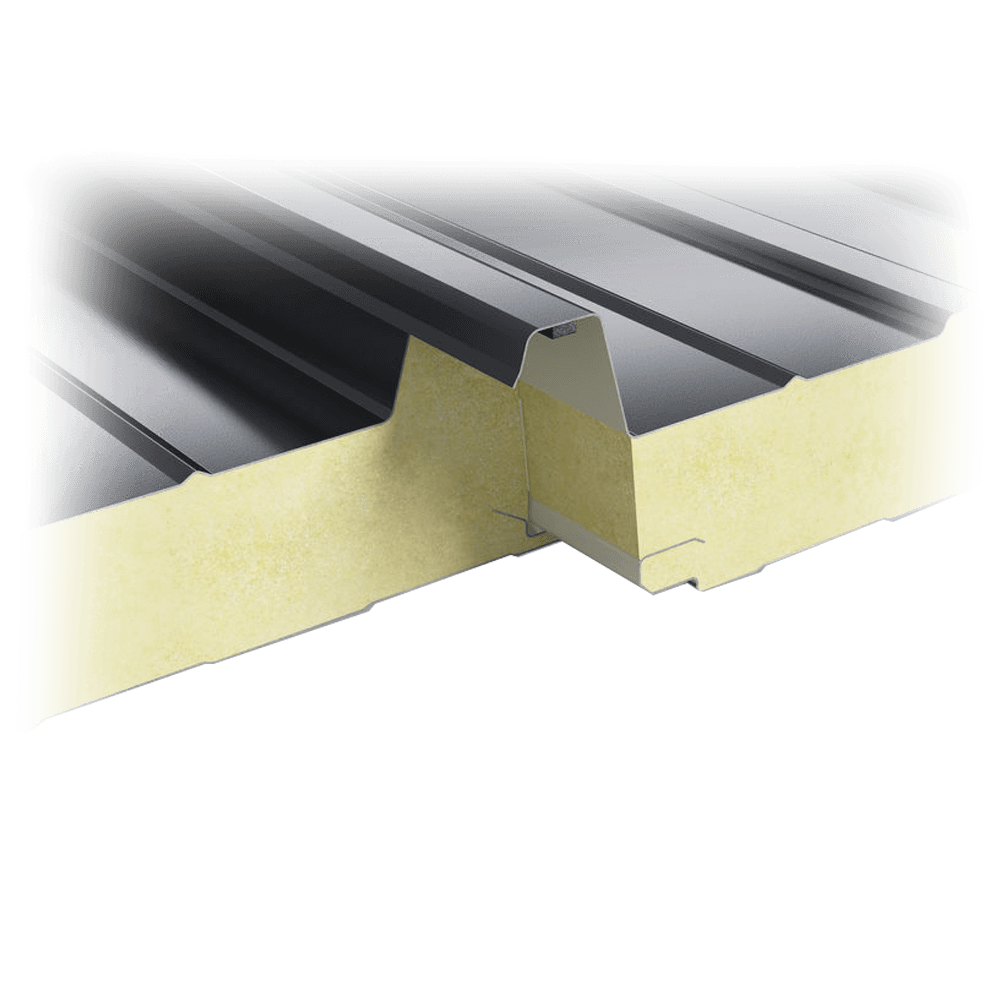
Type D PIR
Insulated Roof Panel
In times of high energy costs, our roof panels with a highly heat-insulating core of polyurethane rigid foam are the first choice. You can thus satisfy the highest requirements for heat and moisture protection and sustainably protect your building.
Additional benefits which stand out are high rigidity and load capacity allowing wider spans. The combination of large panel lengths with low weight makes economical, fast and energy-efficient construction possible.
Product Resources:
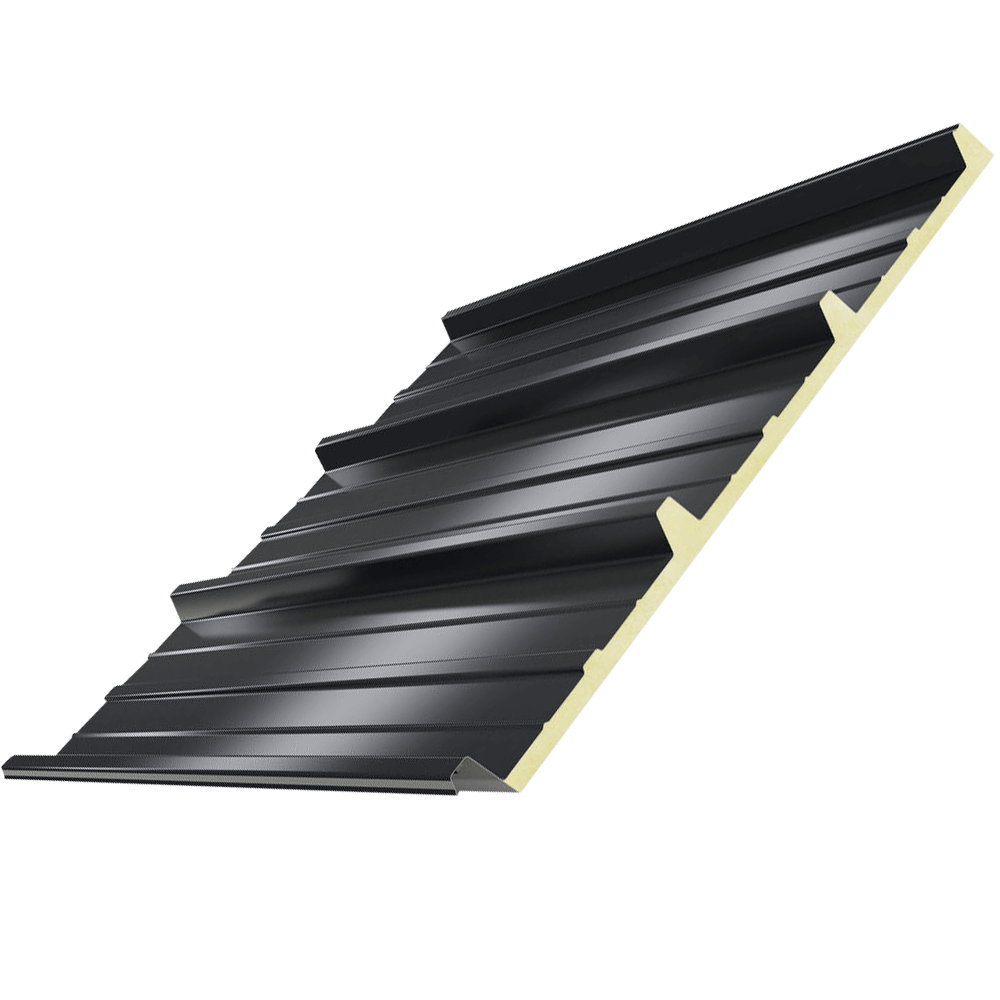
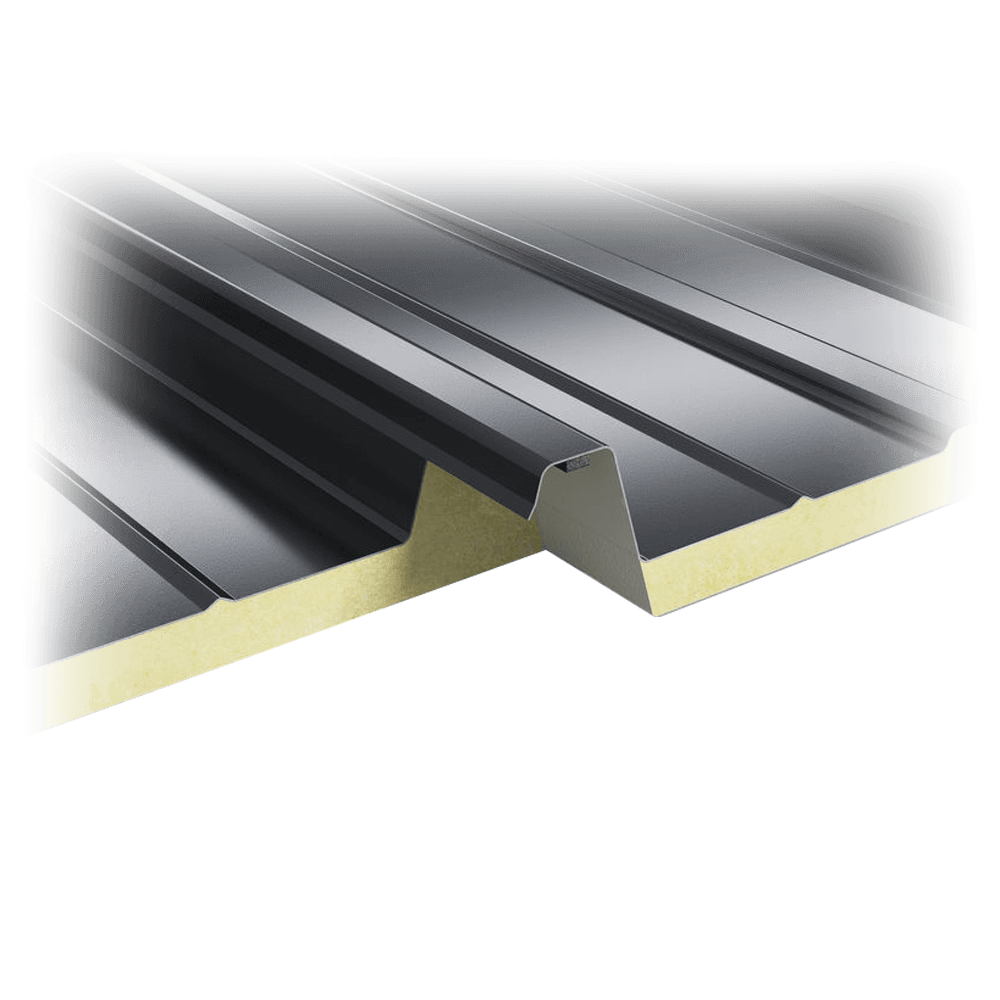
Trapez DUO 062
Insulated Roof Panel
Many refurbishment and renovation projects involve cement asbestos roofing. Trapez Duo 062 is a panel ideally suited for such use. It has a PIR coating for preventing the formation of condensation on inner roof surfaces. A sealing strip in the overlapping bead also protects against penetration of moisture. The Trapez Duo 062 is highly suitable for use in farm buildings. Fast assembly keeps costs down.
Product Resources:
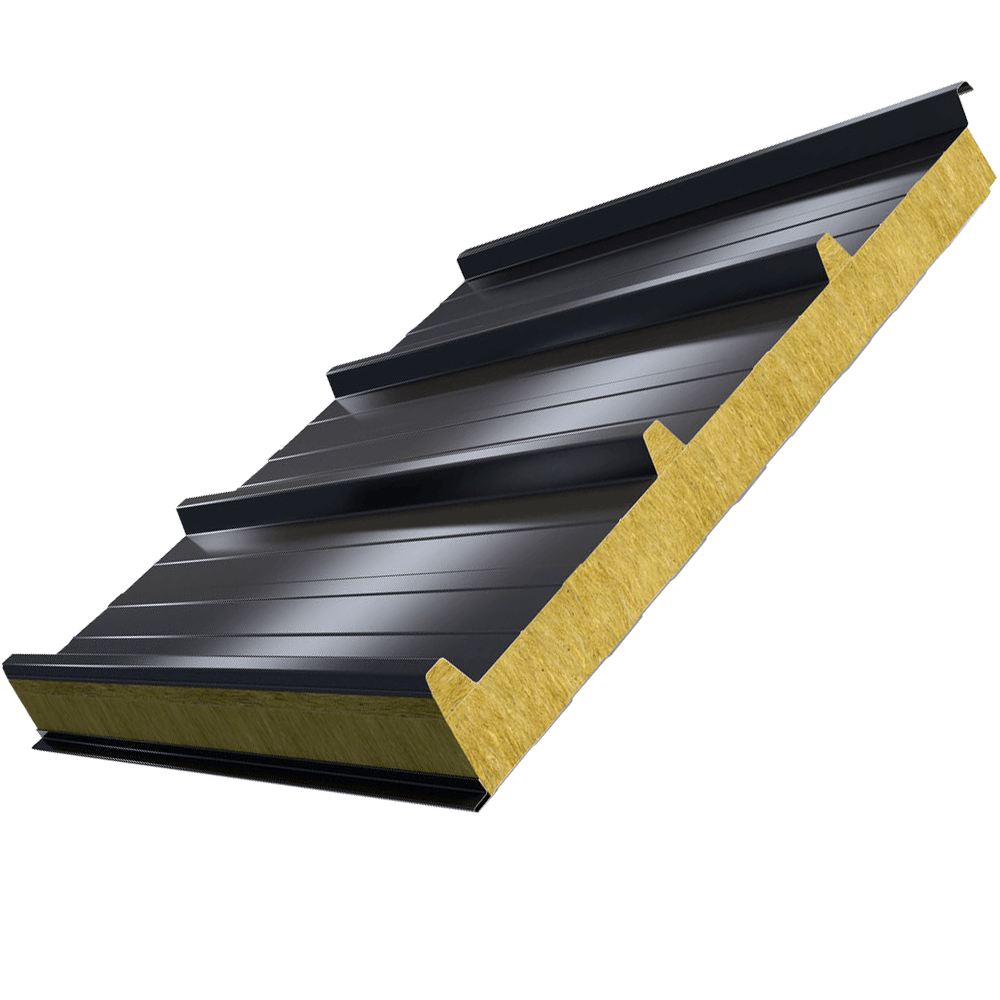
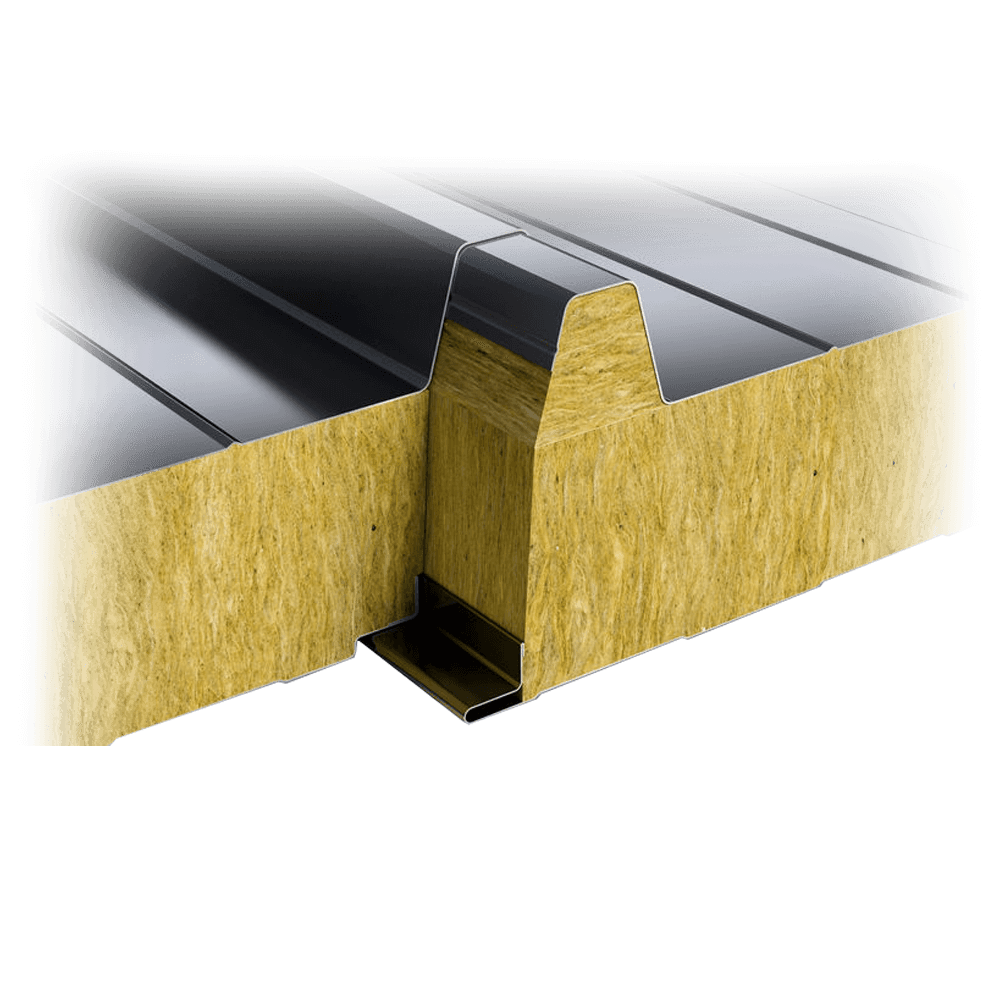
The fireproof supplement: MW Type FD roof panels
Insulated Roof Panel
The type FD mineral wool roof panel is the ideal supplement for the type D roof panel for preventing flying sparks in fire areas. The joint geometry of the two roof types is coordinated so that roof-laying can be carried out quickly and easily. Together, the PIR and mineral wool roof panels allow economical, rapid, and energy-efficient construction while adhering to demanding fire code regulations.

